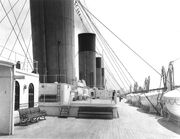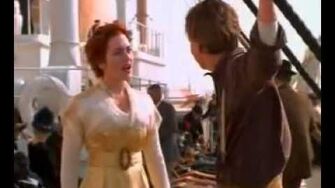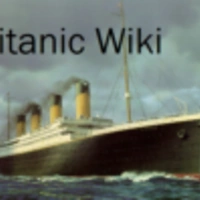No edit summary Tag: Visual edit |
No edit summary Tag: Visual edit |
||
| Line 1: | Line 1: | ||
[[File:Boatdeck.jpg|thumb|300px]][[File:Top-deck-titanic.jpg|thumb]][[File:Bg_expo.jpg|thumb]]'''The Boat Deck''', on which the lifeboats were positioned, was the topmost of the ten decks on the ''Titanic''. It was from here in the early hours of 15 April 1912 that ''Titanic''<nowiki>'</nowiki>s lifeboats were lowered into the North Atlantic. The [[Bridge]] was at the forward end, in front of the [[wheelhouse |wheelhouse]] and the captain's and officers' quarters. The bridge stood 8 feet (2.4 m) above the deck, extending out to either side so that the ship could be controlled while docking. The wheelhouse stood directly behind and above the bridge. The entrance to the First Class [[Grand Staircase]] and [[Gymnasium]] were located midships along with the raised roof of the [[First Class Lounge]], while at the rear of the deck were the roof of the [[First Class Smoke Room]] and the relatively modest [[Second Class Staircase]] entrance. The wood-covered deck was divided into four segregated promenades; for officers, First Class passengers, engineers and Second Class passengers respectively. Lifeboats lined the side of the deck except in the First Class area, where there was a gap so that the view would not be spoiled. The Boat Deck was the last deck to flood, not flooding until at around 2:10 AM, which was the ship's final moments. |
[[File:Boatdeck.jpg|thumb|300px]][[File:Top-deck-titanic.jpg|thumb]][[File:Bg_expo.jpg|thumb]]'''The Boat Deck''', on which the lifeboats were positioned, was the topmost of the ten decks on the ''Titanic''. It was from here in the early hours of 15 April 1912 that ''Titanic''<nowiki>'</nowiki>s lifeboats were lowered into the North Atlantic. The [[Bridge]] was at the forward end, in front of the [[wheelhouse |wheelhouse]] and the captain's and officers' quarters. The bridge stood 8 feet (2.4 m) above the deck, extending out to either side so that the ship could be controlled while docking. The wheelhouse stood directly behind and above the bridge. The entrance to the First Class [[Grand Staircase]] and [[Gymnasium]] were located midships along with the raised roof of the [[First Class Lounge]], while at the rear of the deck were the roof of the [[First Class Smoke Room]] and the relatively modest [[Second Class Staircase]] entrance. The wood-covered deck was divided into four segregated promenades; for officers, First Class passengers, engineers and Second Class passengers respectively. Lifeboats lined the side of the deck except in the First Class area, where there was a gap so that the view would not be spoiled. The Boat Deck was the last deck to flood, not flooding until at around 2:10 AM, which was the ship's final moments. |
||
| − | |||
| − | === Detailed Description of this deck === |
||
| − | The boat deck was an uncovered deck, on which the boats were placed. At its lowest point it was about 92 feet 6 inches above the keel. The overall length of this deck was about 500 feet. The forward end of it was fitted to serve as the navigating bridge of the vessel and was 190 feet from the bow. On the after end of the bridge was a wheel house, containing the steering wheel and a steering compass. The chart room was immediately abaft this. On the starboard side of the wheel house and funnel casing were the navigating room, the captain's quarters, and some officers' quarters. |
||
| − | |||
| − | On the port side were the remainder of the officers' quarters. At the middle line abaft the forward funnel casing were the wireless-telegraphy rooms and the operators' quarters. The top of the officers' house formed a short deck. The connections from the Marconi aerials were made on this deck, and two of the collapsible boats were placed on it. Aft of the officers' house were the first-class passengers' entrance and stairways and other adjuncts to the passengers' accommodation below. These stairways had a minimum effective width of 8 feet. They had assembling landings at the level of each deck, and three elevators communicating from E to A decks, but not to the boat deck, immediately on the fore side of the stairway. |
||
| − | |||
| − | All the boats except two Engelhardt life rafts were carried on this deck. There were seven lifeboats on each side, 30 feet long, 9 feet wide. There was an emergency cutter, 25 feet long, on each side at the fore end of the deck. Abreast of each cutter was an Engelhardt life raft. One similar raft was carried on the top of the officers' house on each side. In all there were 14 lifeboats, 2 cutters, and 4 Engelhardt life rafts. The forward group of four boats and one Engelhardt raft were placed on each side of the deck alongside the officers' quarters and the first-class entrance. Further aft at the middle line on this deck was the special platform for the standard compass. |
||
| − | |||
| − | At the after end of this deck was an entrance house for second-class passengers with a stairway and elevator leading directly down to F deck. There were two vertical iron ladders at the after end of this deck leading to A deck for the use of the crew. Alongside and immediately for ward of the second-class entrance was the after group of lifeboats, four on each side of the ship. In addition to the main stairways mentioned there was a ladder on each side amidships giving access from the A deck below. At the forward end of the boat deck there was on each side a ladder leading up from A deck with a landing there, from which by a ladder access to B deck could be obtained direct. Between the reciprocating engine casing and the third funnel casing there was a stewards' stairway, which communicated with all the decks below as far as E deck. Outside the deck houses was promenading space for first class passengers. |
||
[[File:Titanic Scene - Jack and Rose Talk on Deck|thumb|right|335 px|1st-Class Promenade Saturday April 13th, 1912]] |
[[File:Titanic Scene - Jack and Rose Talk on Deck|thumb|right|335 px|1st-Class Promenade Saturday April 13th, 1912]] |
||
Revision as of 00:11, 1 March 2020



The Boat Deck, on which the lifeboats were positioned, was the topmost of the ten decks on the Titanic. It was from here in the early hours of 15 April 1912 that Titanic's lifeboats were lowered into the North Atlantic. The Bridge was at the forward end, in front of the wheelhouse and the captain's and officers' quarters. The bridge stood 8 feet (2.4 m) above the deck, extending out to either side so that the ship could be controlled while docking. The wheelhouse stood directly behind and above the bridge. The entrance to the First Class Grand Staircase and Gymnasium were located midships along with the raised roof of the First Class Lounge, while at the rear of the deck were the roof of the First Class Smoke Room and the relatively modest Second Class Staircase entrance. The wood-covered deck was divided into four segregated promenades; for officers, First Class passengers, engineers and Second Class passengers respectively. Lifeboats lined the side of the deck except in the First Class area, where there was a gap so that the view would not be spoiled. The Boat Deck was the last deck to flood, not flooding until at around 2:10 AM, which was the ship's final moments.

Titanic Scene - Jack and Rose Talk on Deck
1st-Class Promenade Saturday April 13th, 1912
Notable areas
- Bridge
- Wheelhouse
- Officer's Quarters
- Marconi Room
- Gymnasium
- Grand Staircase
- Compass
- Officer's Mess
- Engine Room Casing
- Aft Grand Staircase
- Second Class Staircase
- Second Class Promenade
Cabins
- Cabin T: Stephen Weart Blackwell
- Cabin U
- Cabin W
- Cabin X
- Cabin Y
- Cabin Z
Gallery

The bridge, wheelhouse and forward officer's quarters from 1986

The 2nd Class Entrance and remaining section of Boat Deck shown in wreck model

| Decks of the Titanic |
|---|
| Boat Deck · A Deck · B Deck · C Deck · D Deck · E Deck · F Deck · G Deck · Orlop Deck · Tank Top |
